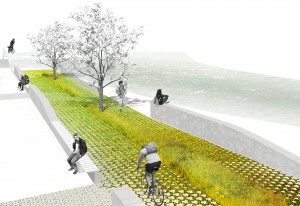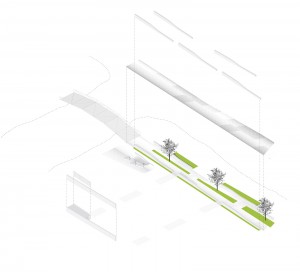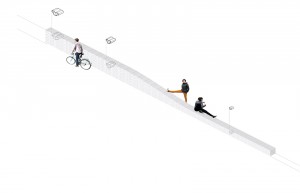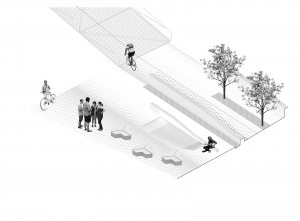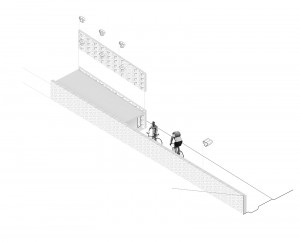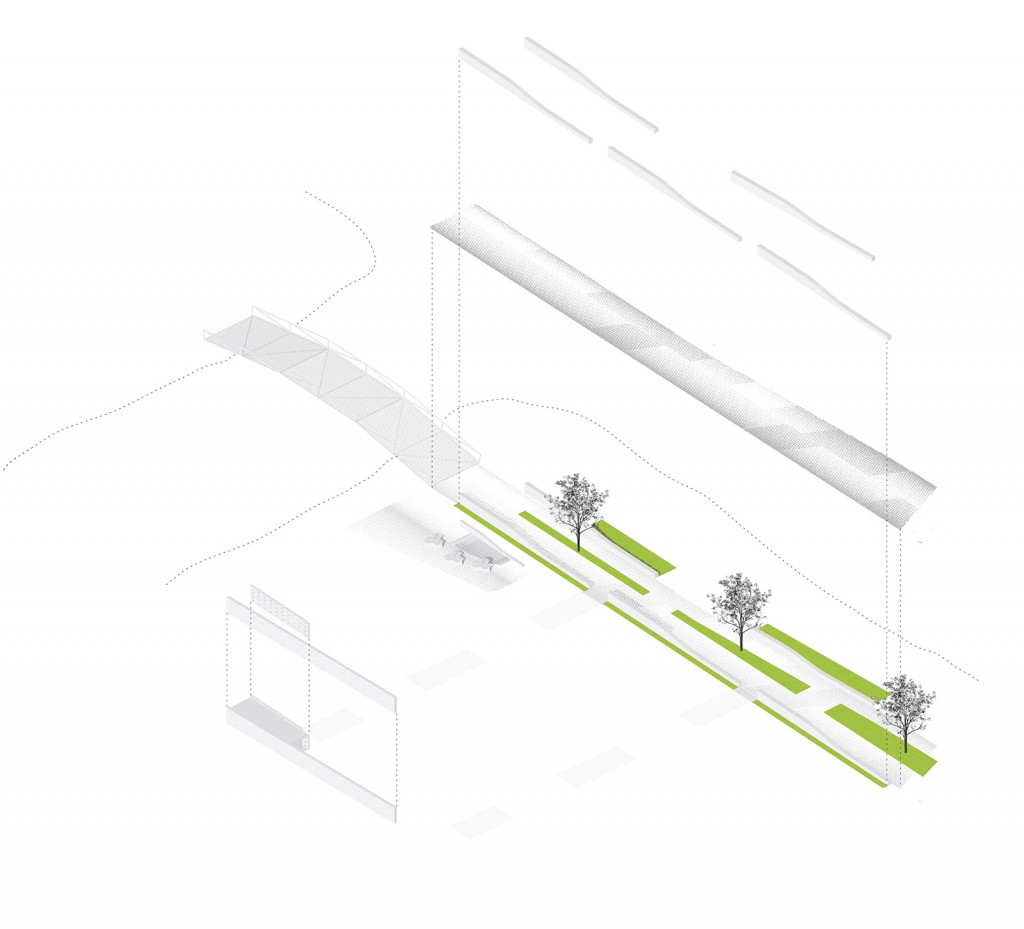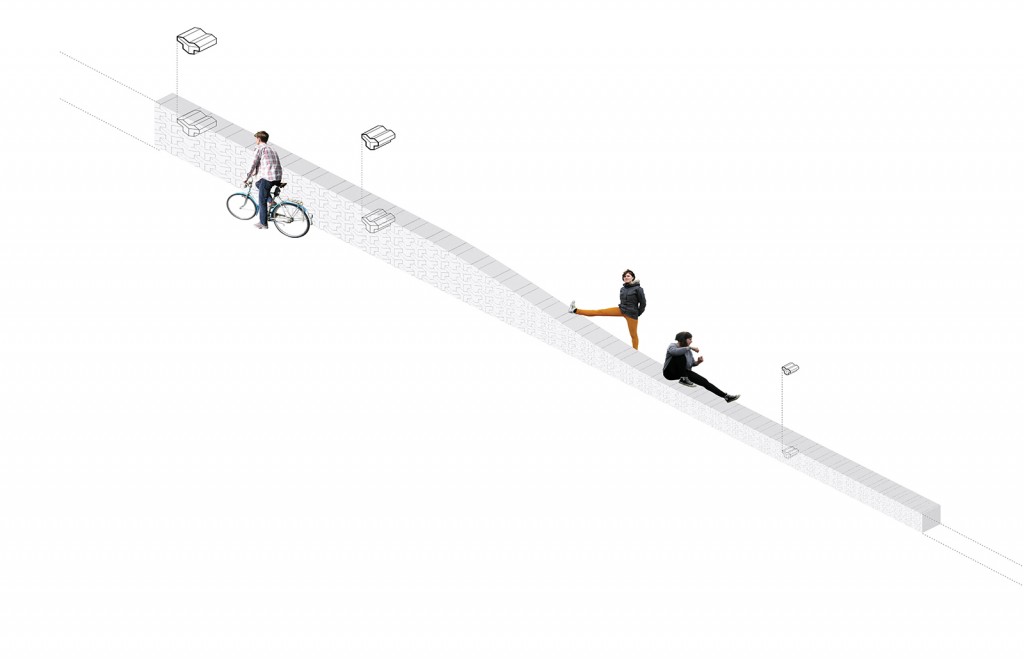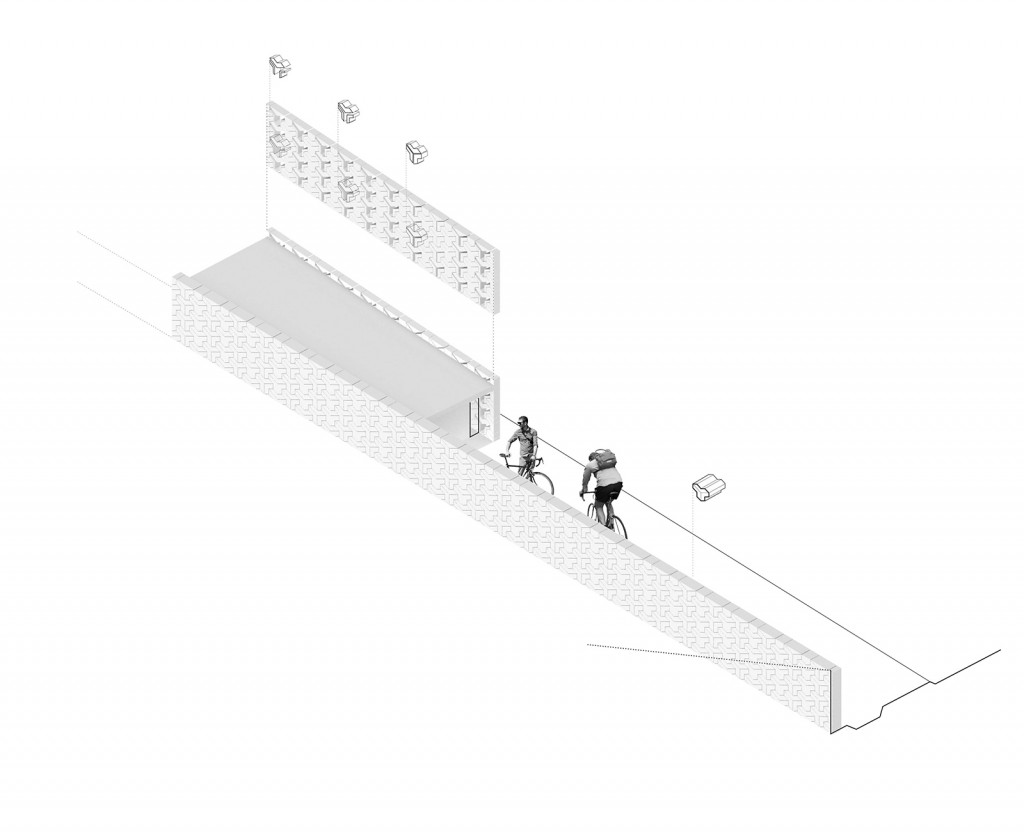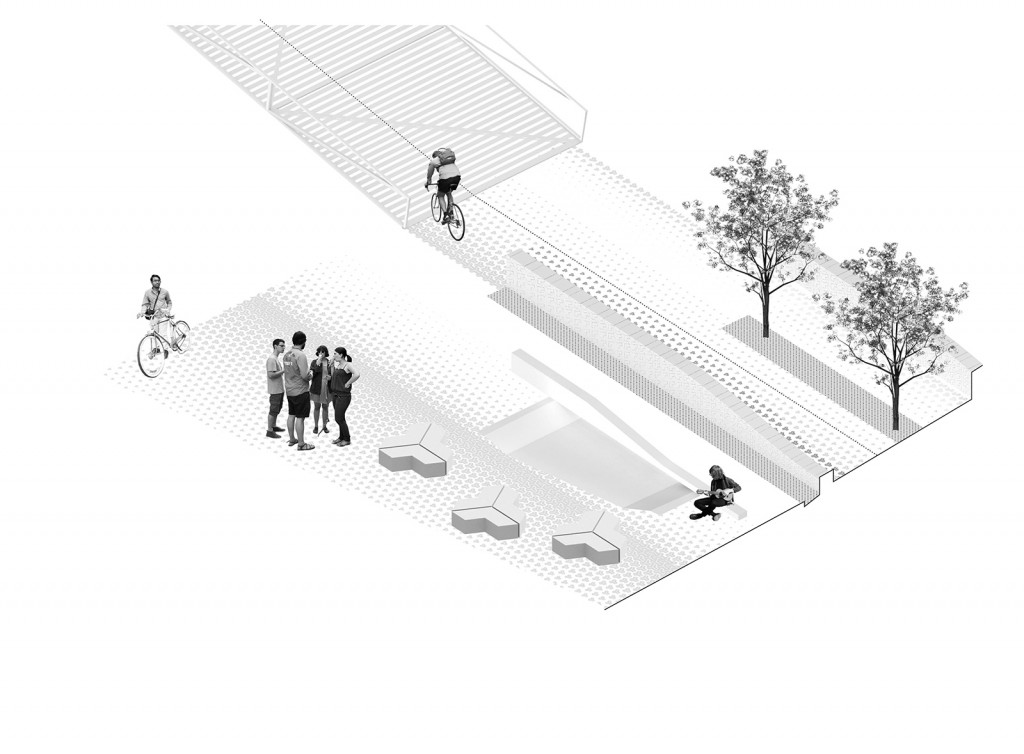- Confluence Park | View Toward Depot Square
- Confluence Park | Park Elements
- Confluence Park | Garden Wall
- Confluence Park | Fire Pit
- Confluence Park | Retaining Wall
- Confluence Park | Site Section
Confluence Park repurposes an unused easement for new public use.
SITE CONTEXT / LINEAR LEGACIES
The project site lays at the confluence of the Nubanusit and Contoocook at the heart of Peterborough. Tracks for the Boston and Maine Rail Corridor used to run along the River, connecting the town to points near and far, hopping from side to side on a series of trestle bridges. On site, the rail lines contained a series of switches, shifting the trains from track to track upon arrival or departure at Union Depot. The site still bears the markings, the traces, of this space of arrival and departure. A sewer easement has been designated across the site and neighboring properties, following a similar trajectory. Piers remain in the water, which used to bear the trestle. Negative aspects of the corridor exist as well – some hazardous waste from the coal burning trains must be remediated for the environmental health of the site, watershed, and nearby river. We propose to reclaim the site’s connective, infrastructural legacy, and restore the site for new use, by constructing a linear park for Peterborough, following the paths of the former rail lines.
CIRCULATION STRATEGIES /
The park organizes pedestrian and bicycle traffic in two parallel lanes, which merge on a widened pedestrian bridge to connect to Depot square. We propose to view the site as a model for continued riverfront improvements, working with landowners beyond the property to secure the sewer easement and former railway corridor as continued bicycle and pedestrian access along the riverfront. Cyclists and pedestrians using the Common Pathway would have a scenic and protected detour as they enter town, connecting to the low, riverfront path for direct access to Depot Square and the riverfront park.
CONSTRUCTIVE TACTICS /
We will use reclaimed granite to make a series of low garden walls. This draws on a tradition of granite walls and granite building throughout Peterborough and the region. The walls screen the proposed parking lot. They are offset from each other to create the visual density for separation but in fact visitors are able to walk between them easily. One comes upon the park serendipitously, through a gap in the fence. The walls provide spaces for seating and informal gathering, places to meet and to view the river.
We invent a constructive system for the low walls and a retaining wall at the rear of the parking lot. The tripartite, interlocking block pattern echoes the three waterway trajectories on site. The walls thicken and grow to provide lockable storage, and a fire pit. Additional blocks are scattered as seating in larger areas. When this pattern is adapted to the paving pattern, it allows for different densities of pavement and planting to populate the park. – the pavers become connected and dense for cycle and pedestrian traffic, and open to allow low borders for wild grasses and native vegetation away from the circulation area.

