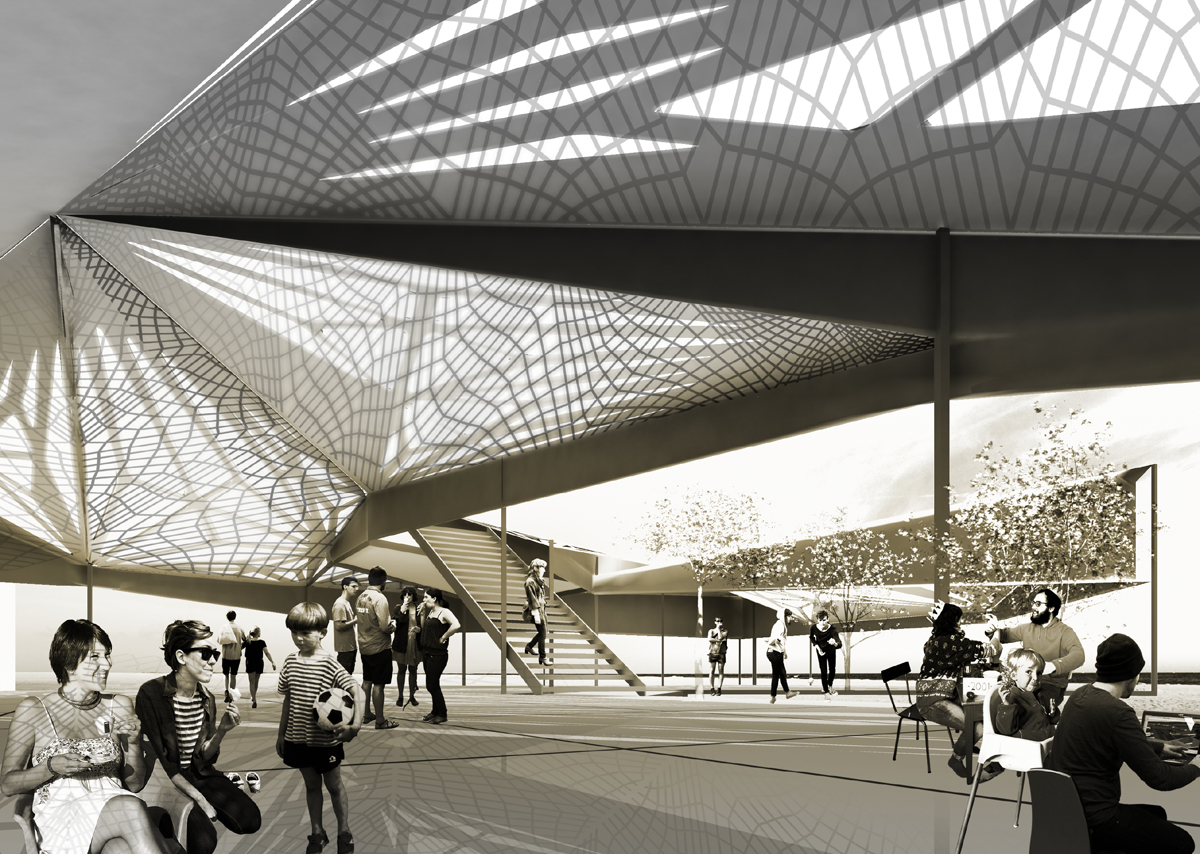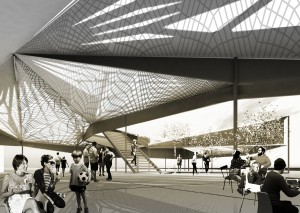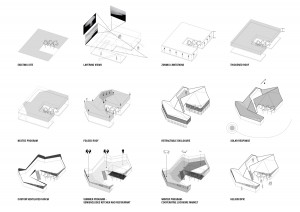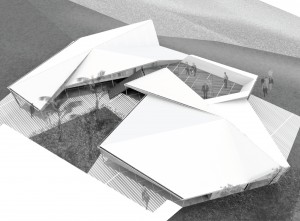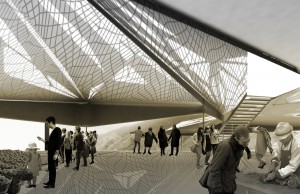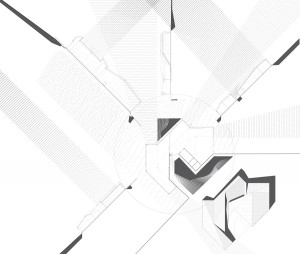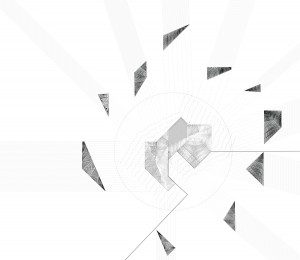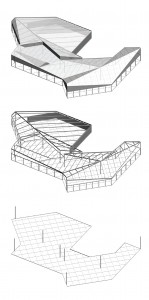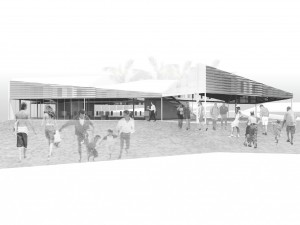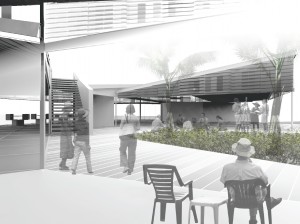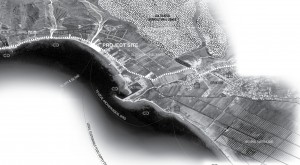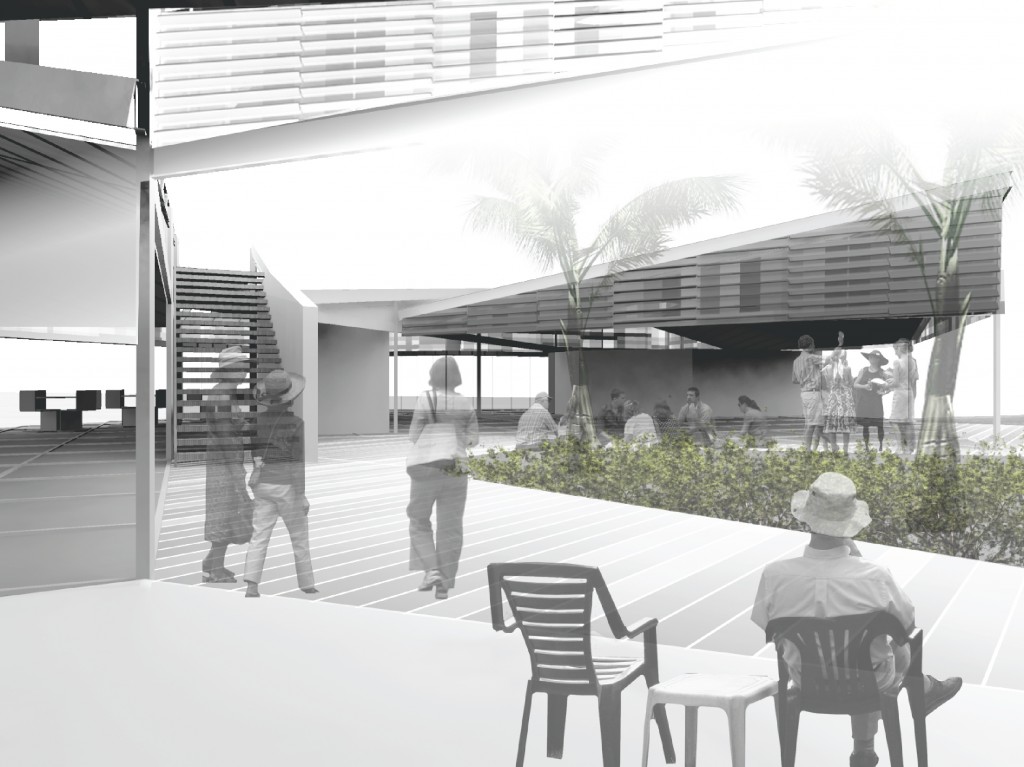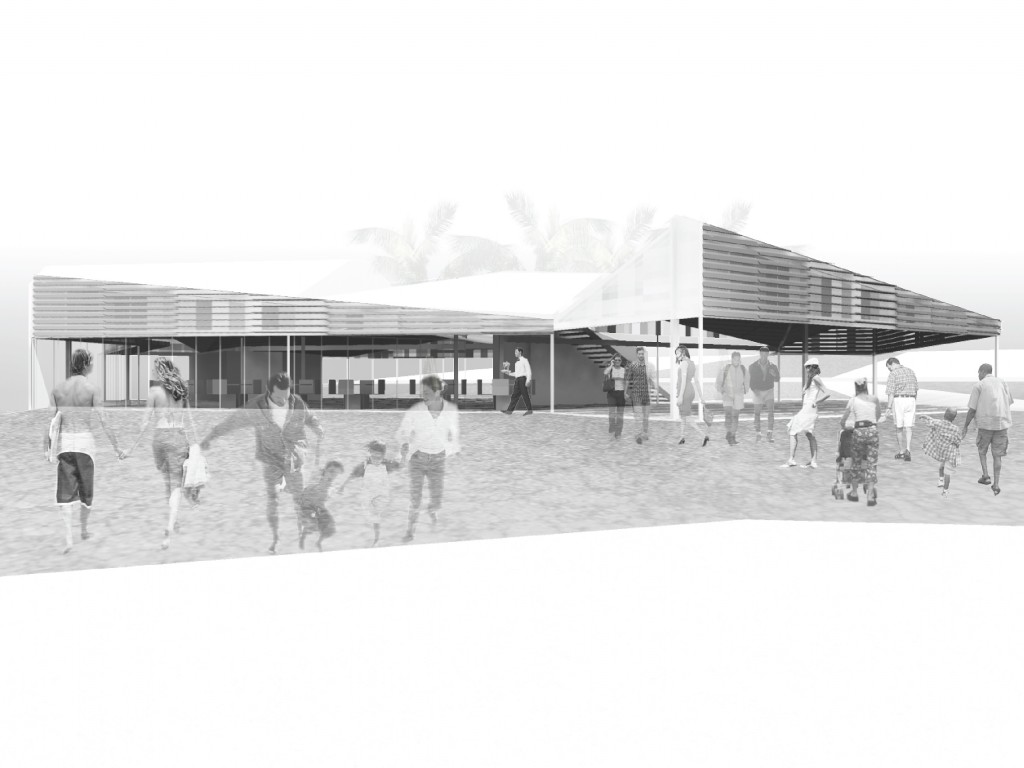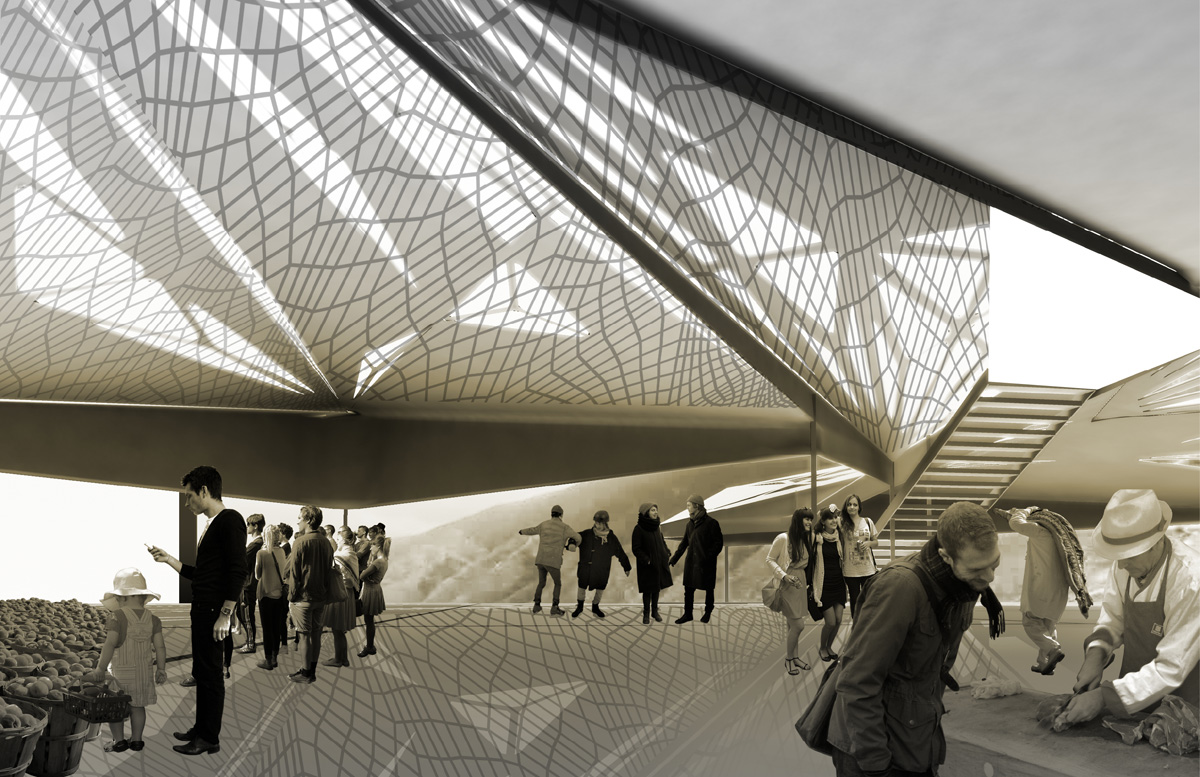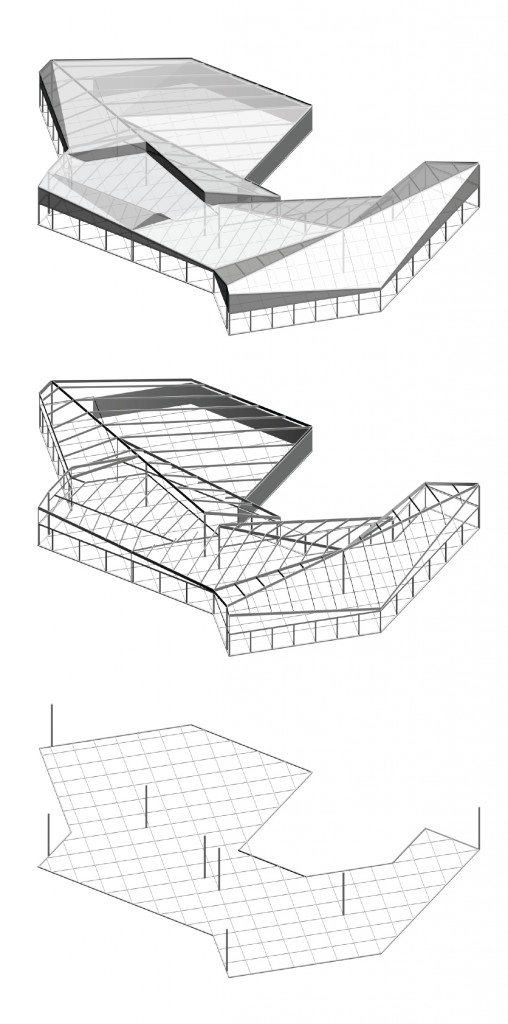Helioscopic is an articulated, multiscalar roofscape, providing a flexible framework for year-round activities and providing a new model for a developing coastline.
The sculpted roof maximizes the use of a restrictive built area in a fragile site, inserting an occupied roof deck within the maximum height allowable by developing codes, allowing a second level for additional seating and events to be nestled in its folds.
Dramatically sited on the Albanian coast’s largest natural harbor, ringed by a large peninsula and against the backdrop of mountainous hillside, the development enjoys a sense of protective isolation, and natural convective breezes. The project serves as an anchor in the vast expanse of sun, water, and sky, a pivotal gateway from the future resort to the fragile beachscape and dune ecologies.
The project capitalizes on surrounding views of the natural landscape, while orchestrating patterns of sun, wind, and shade for the enjoyment of beachgoers year-round. An articulated series of folded roofscapes internalizes the character of the surrounding landform, extending views along its edges while centering activity within. The massing is arranged as three narrow ‘bent bars’ arranged rotationally to assure each table location is afforded multiple views and proximity to the exterior. The ‘bars’ enfold an exterior entry courtyard, an inward-focused respite from the beach activity.
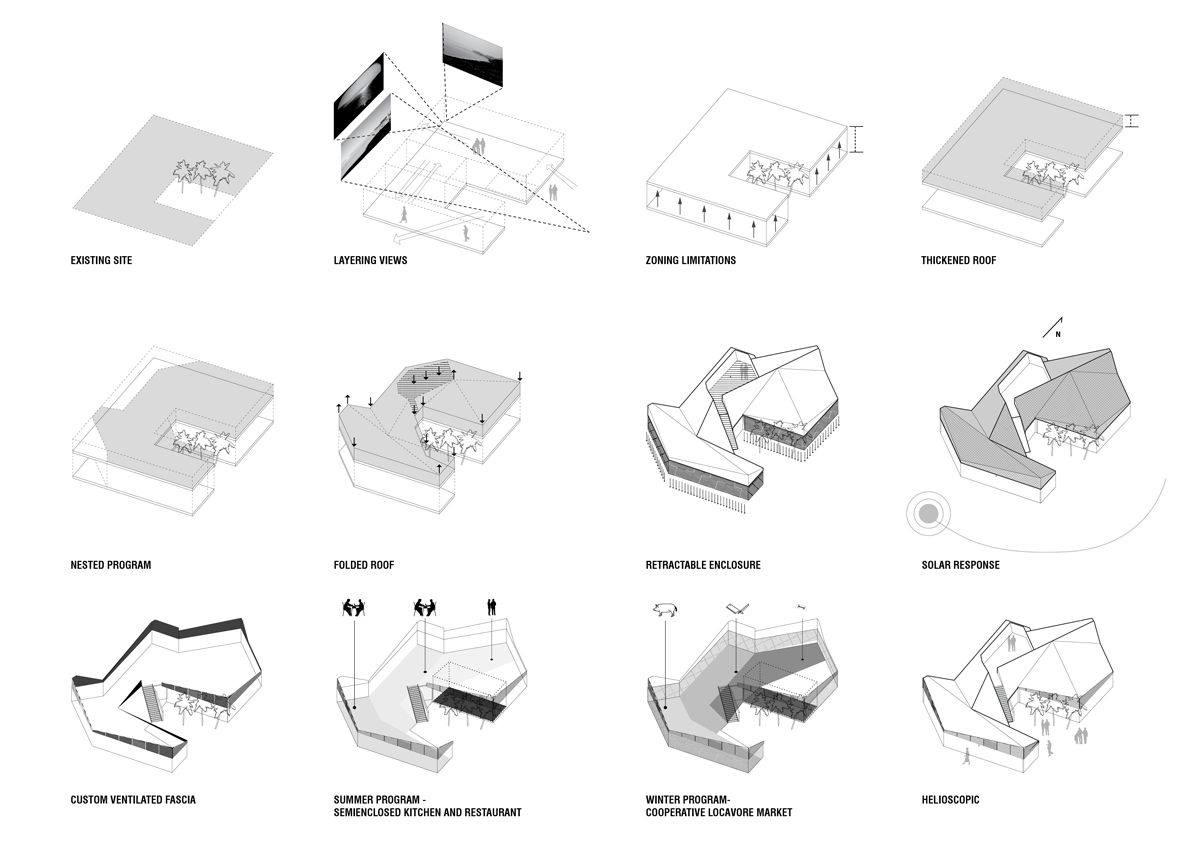
The interplay of light between the various scales and geometries of the roof creates an atmospheric spaces for dining and informal events. Reinterpreting the inventive local traditions of woven fabric and organic shading systems, the project organizes a gradated louver system along its continuously undulating fascia. The system screens the harsh southern and western light, dappling the interior with soft light and shadow.
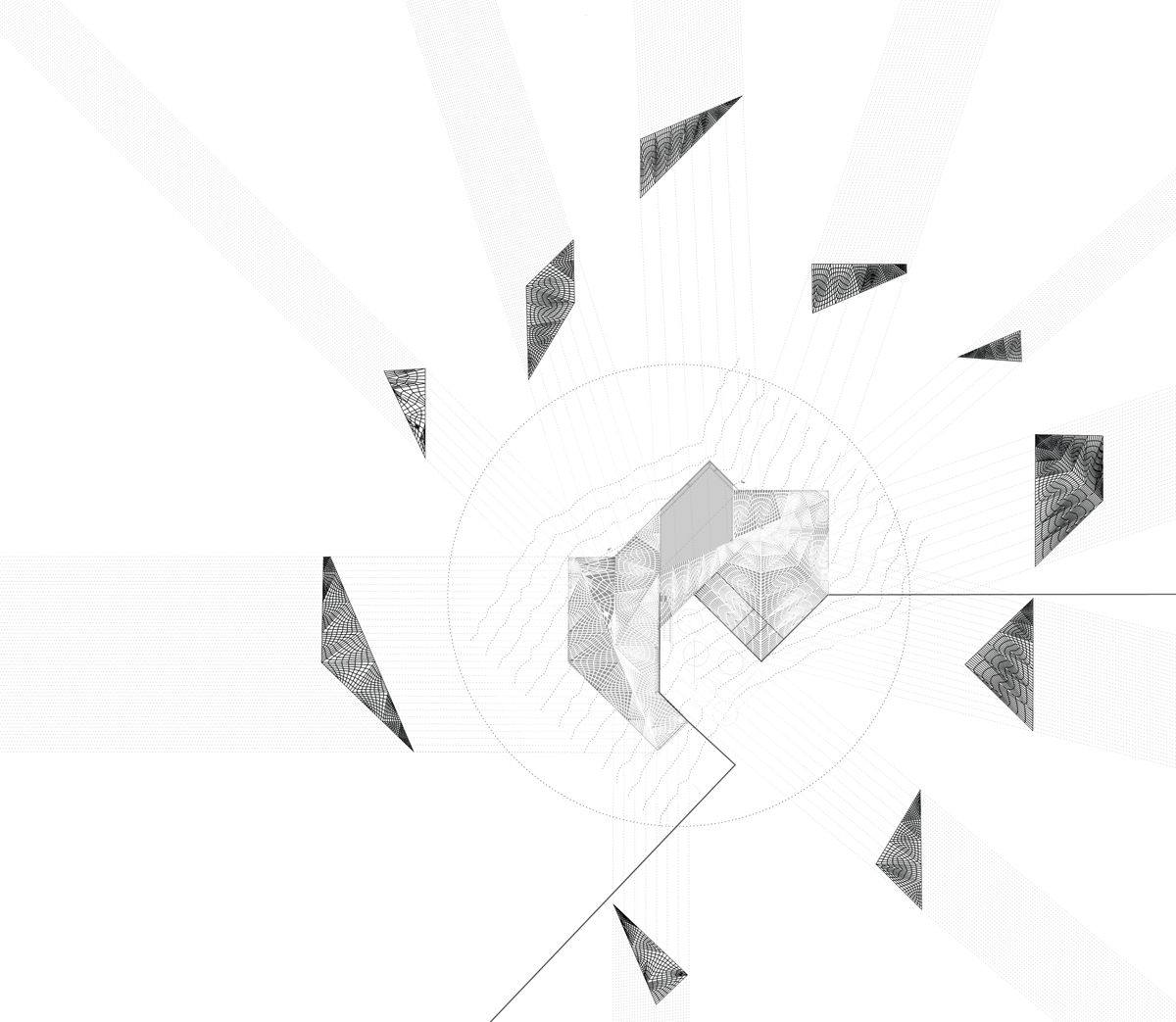 The roof structure and paneling fold down to support a stair, which rises delicately from the entry court.
The roof structure and paneling fold down to support a stair, which rises delicately from the entry court.
Maintaining and restoring the ecology of the site, the structure treads lightly, with a lightweight steel and aluminum structure point-supported beyond the beachfront. Benefitting from the site’s mild year-round temperatures, and in order to mitigate embodied energy costs, the project is conceived as largely open-air. To achieve the required security and use year-round, over half of the structure is enclosed with a sliding glass wall system, organized to minimize the amount of building material and enclosure. The glass wall folds away in optimal temperatures, completely hidden from view, leaving the shady interior environment open to the fresh breezes and activity of the beach.
